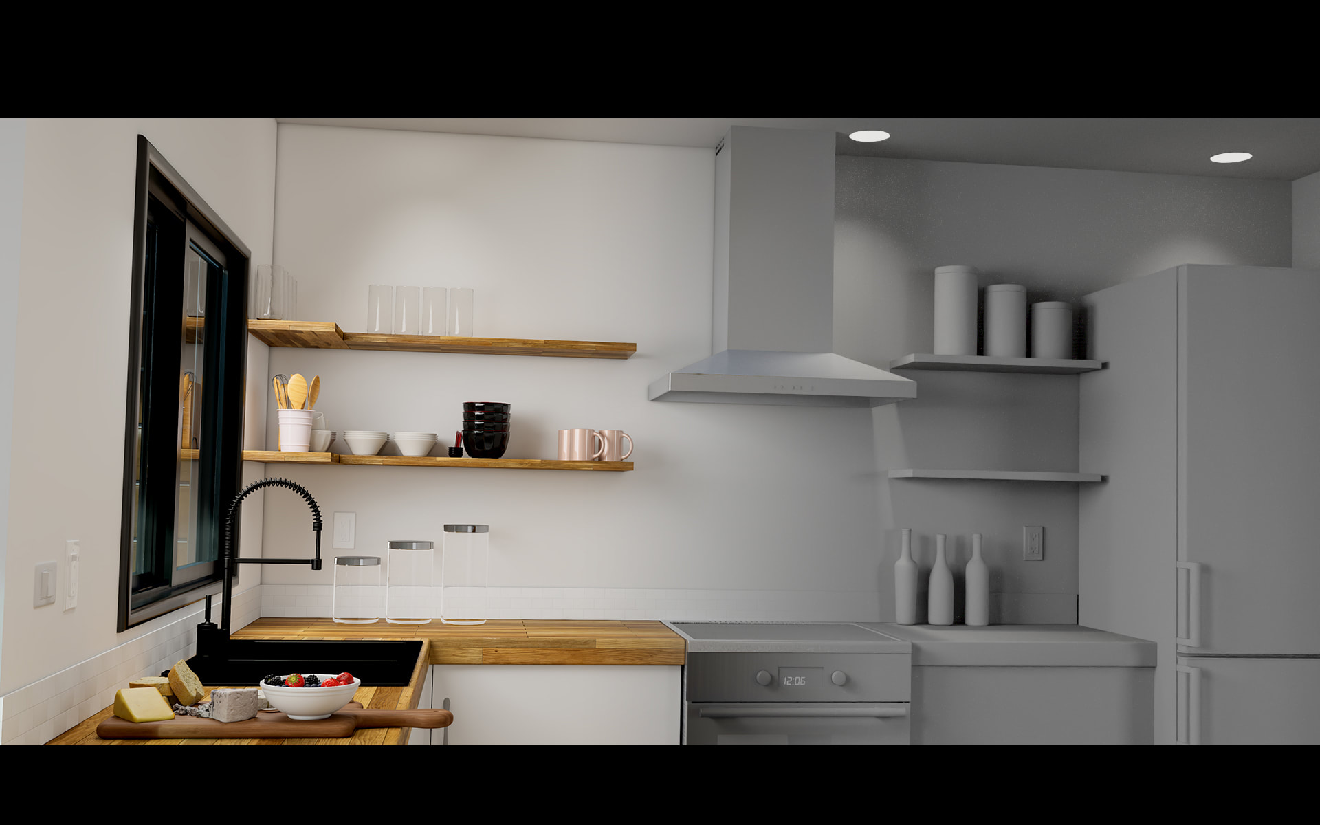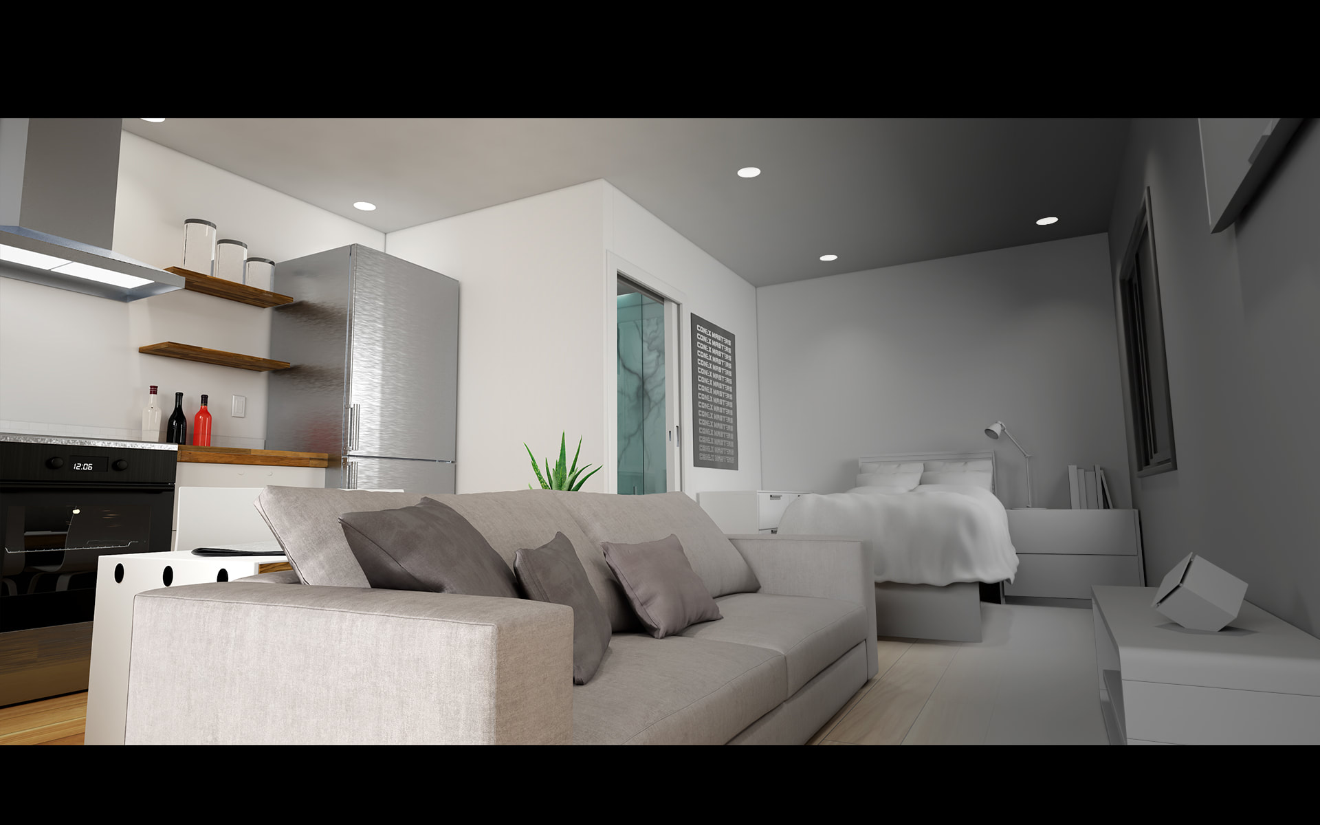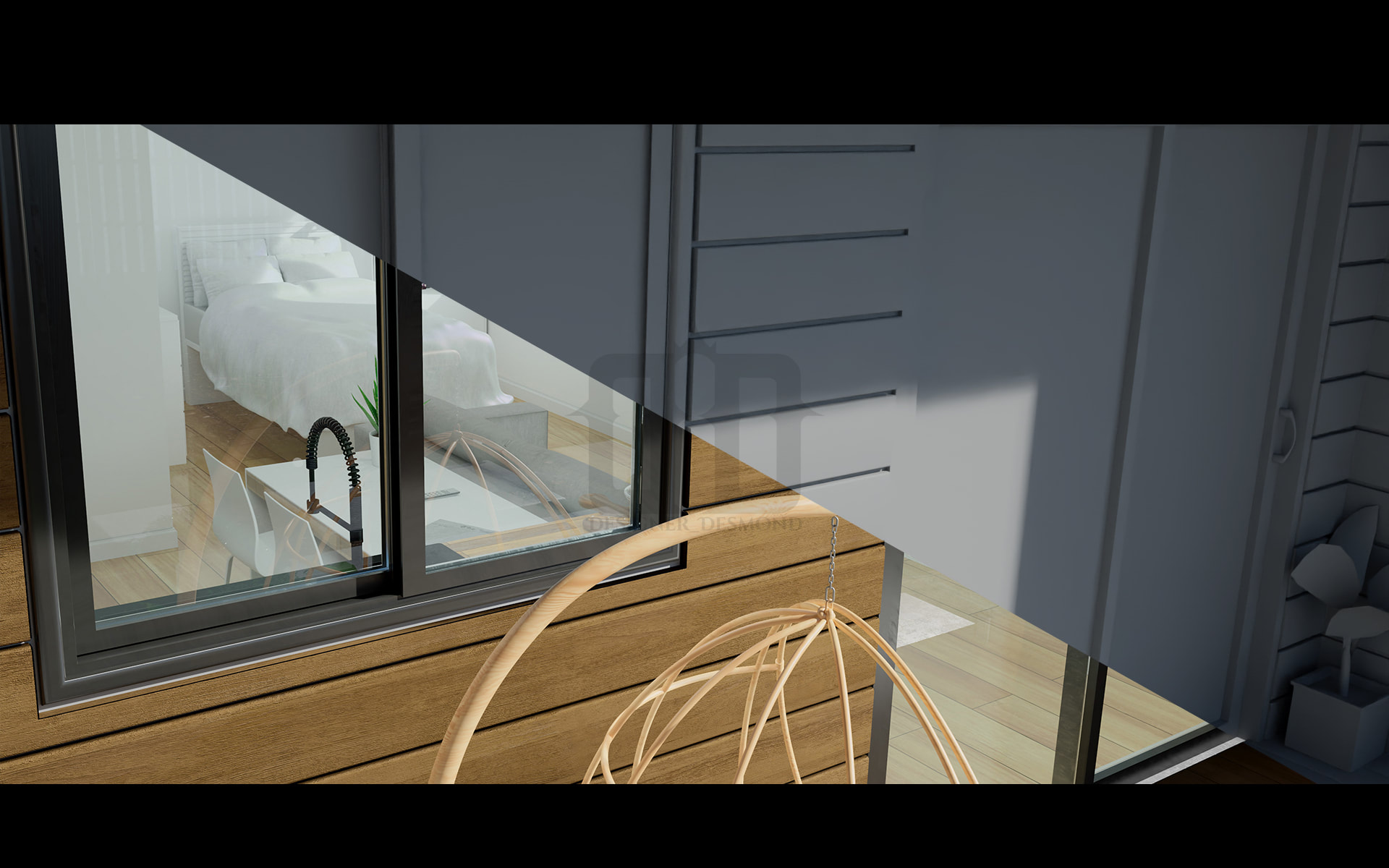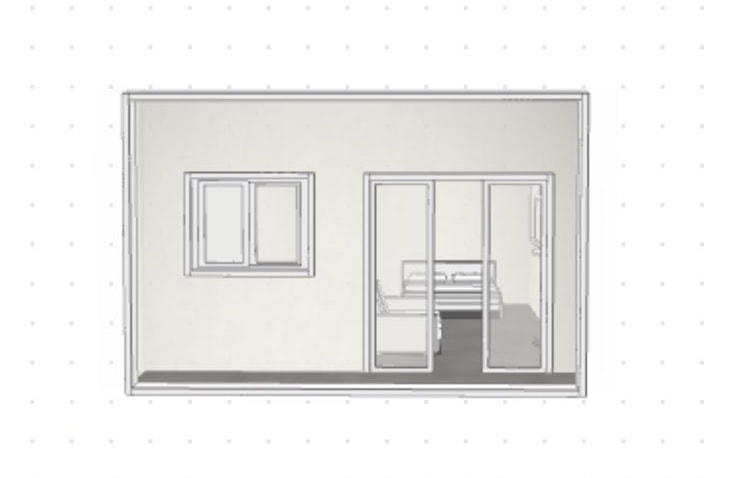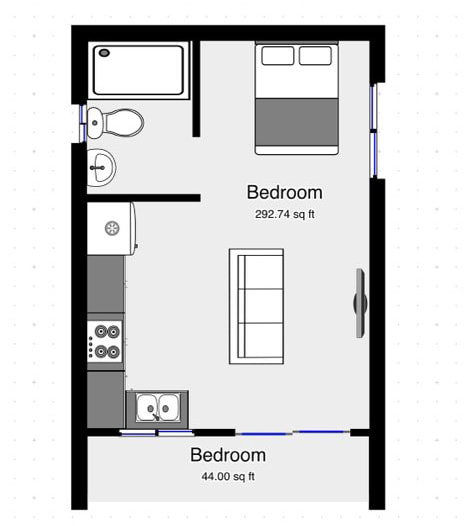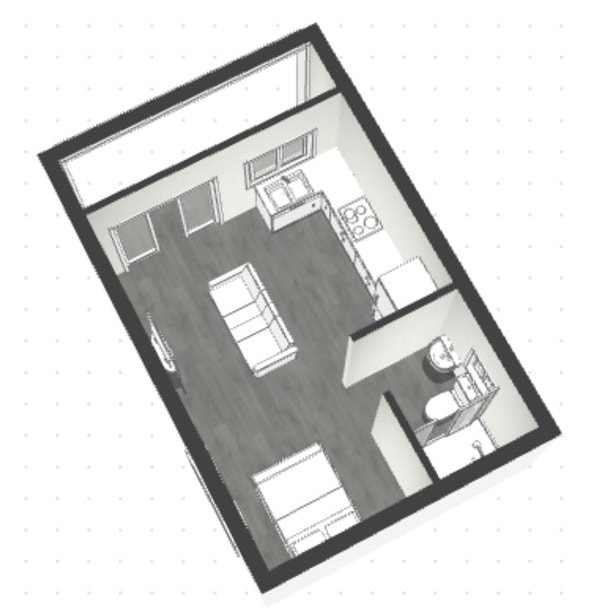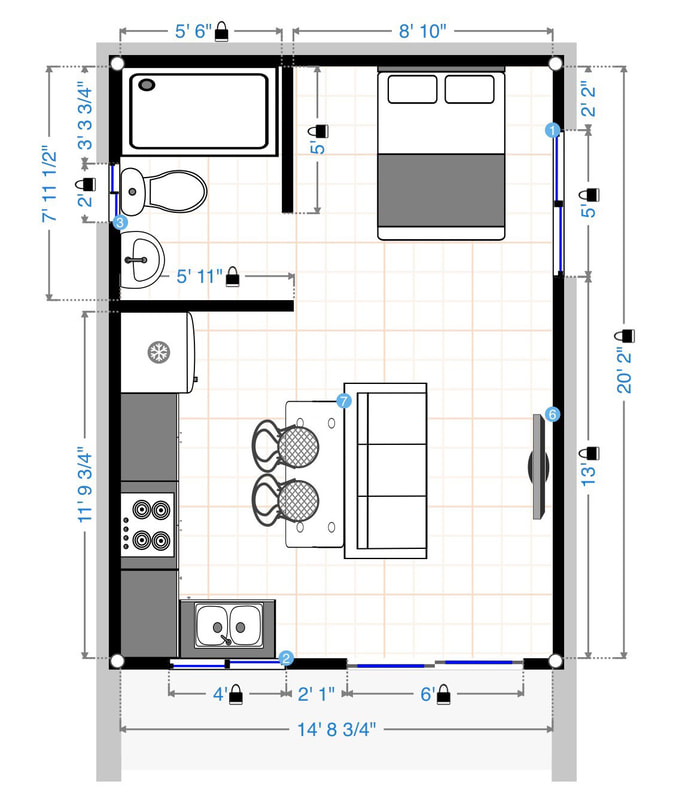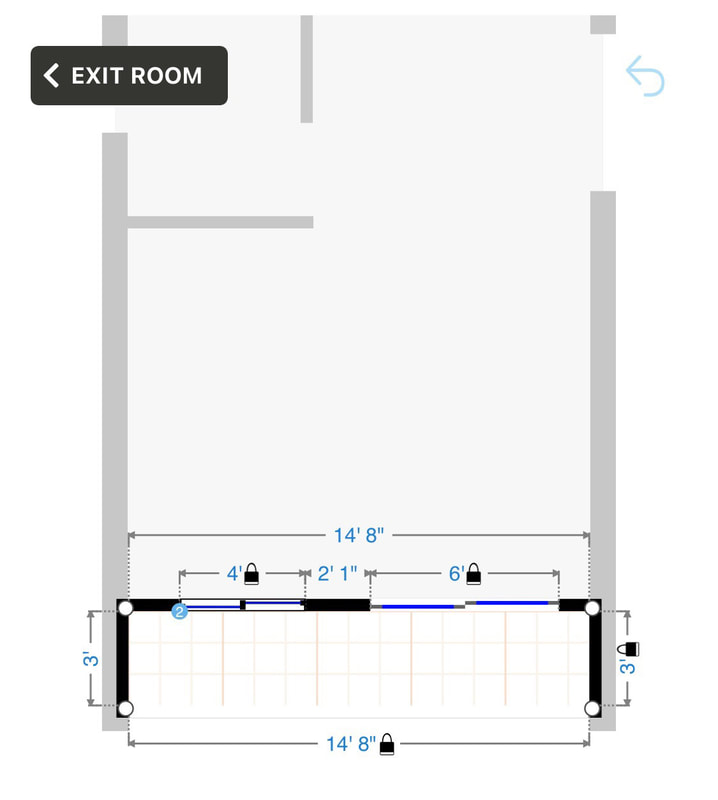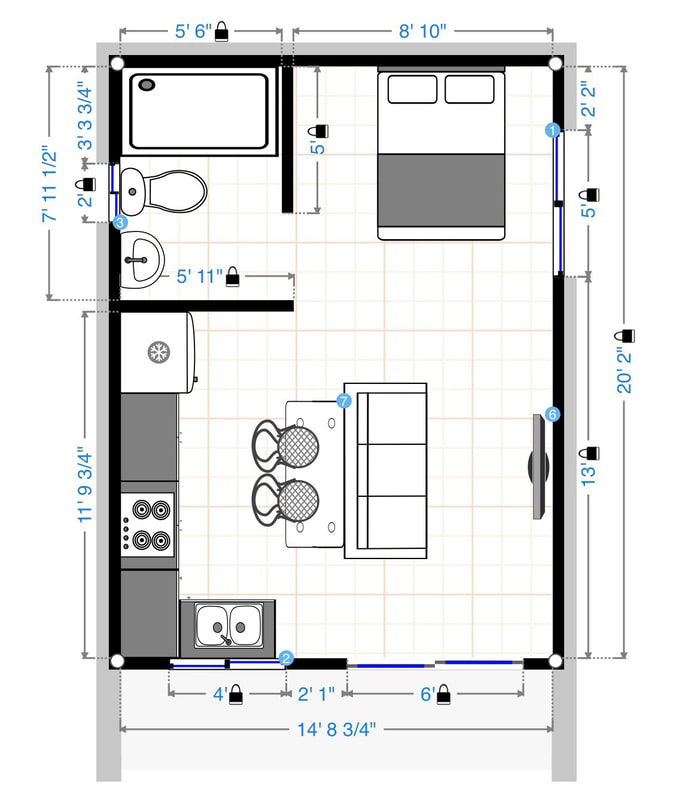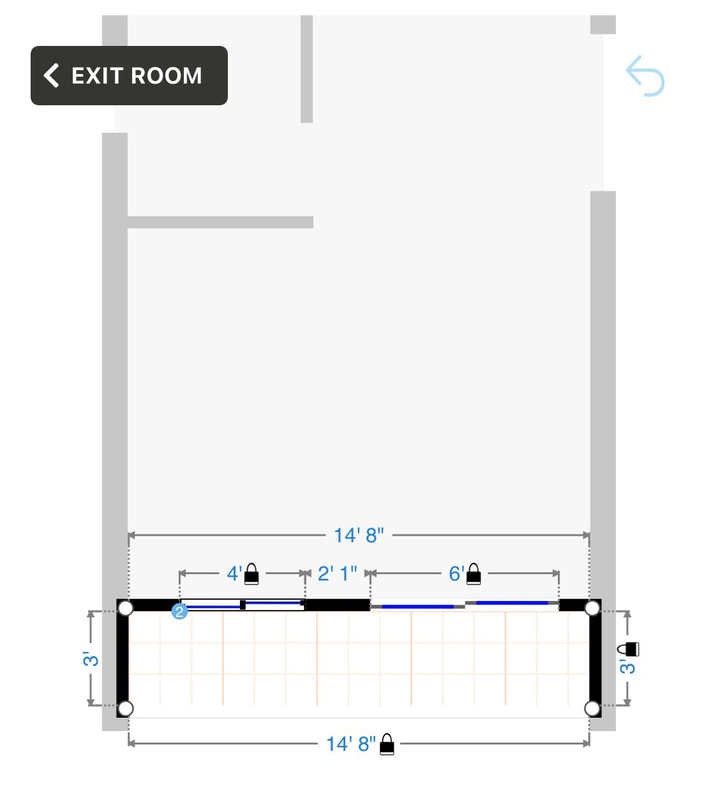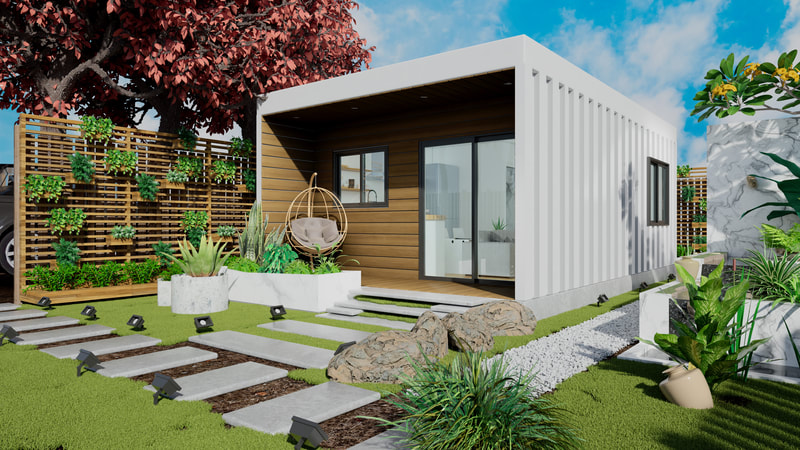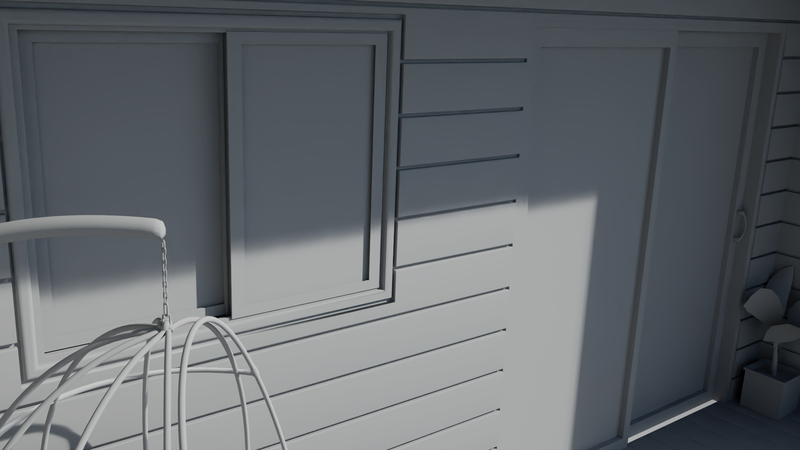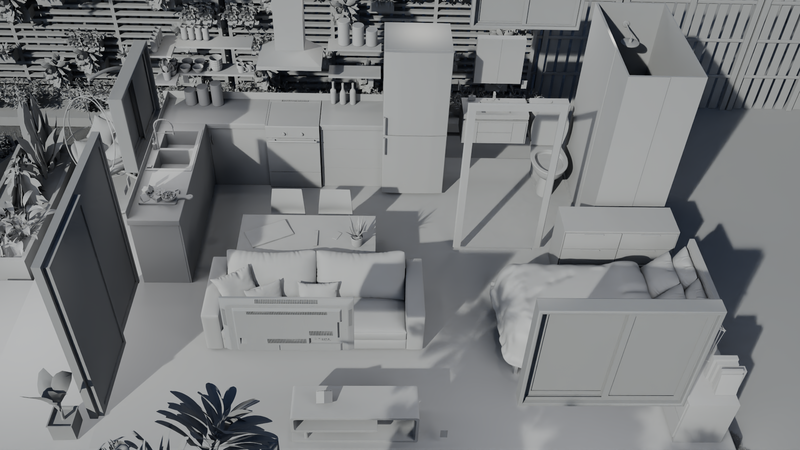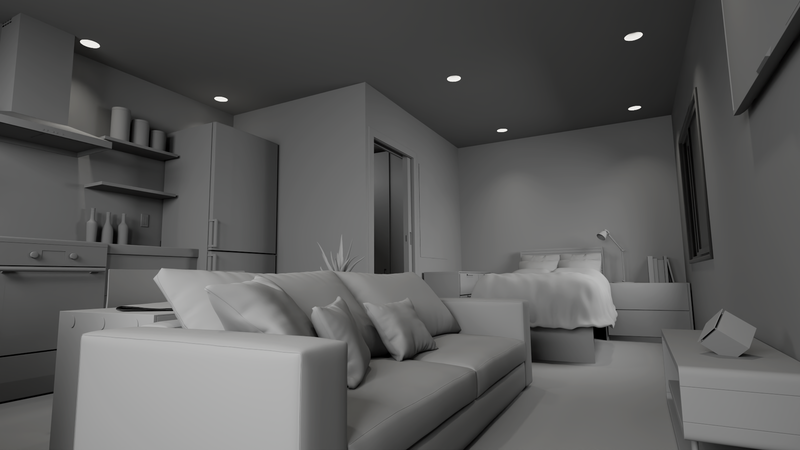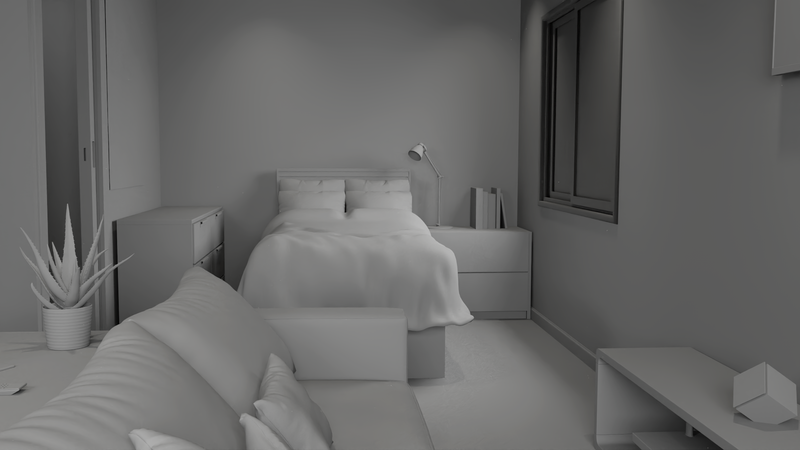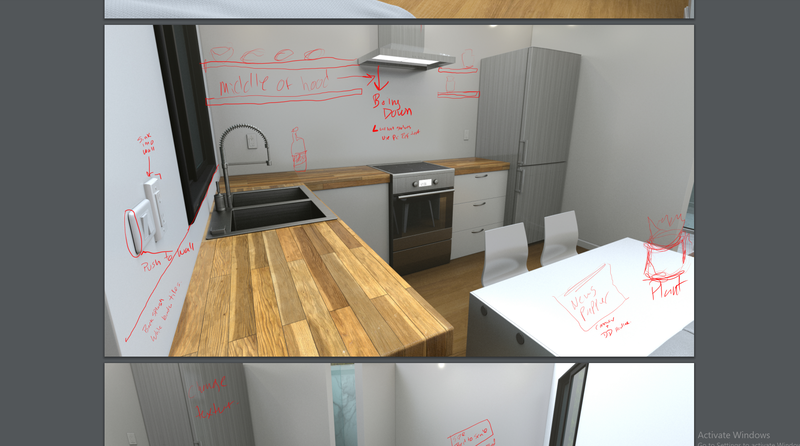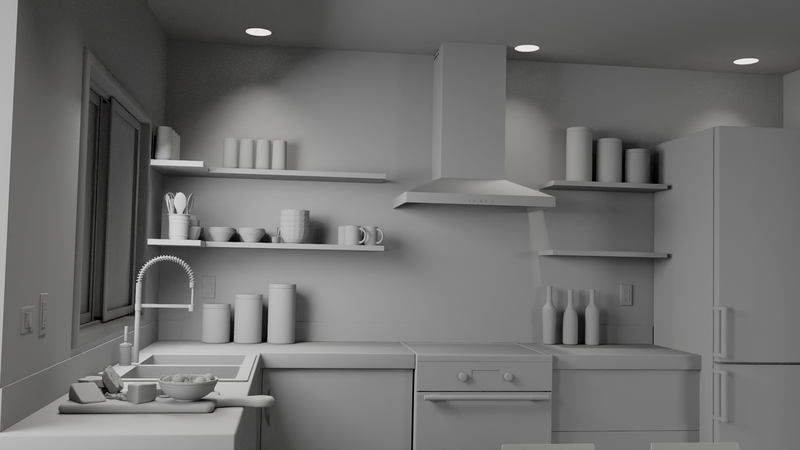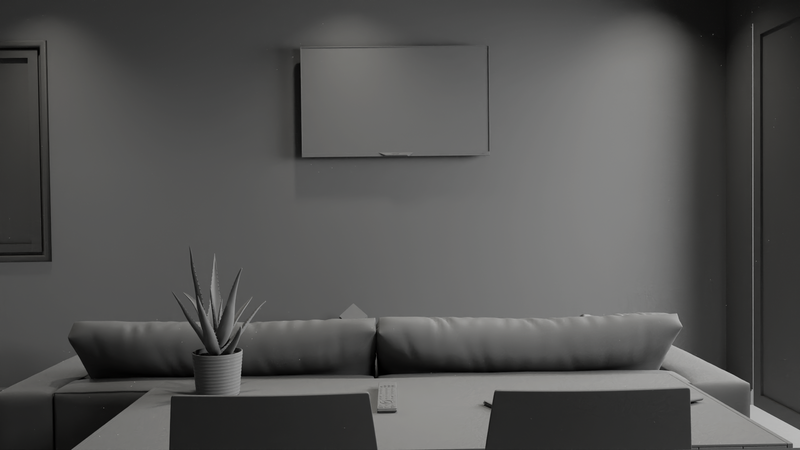Conex Modular (formally Conex Masters)
One of the most interesting projects I was commissioned to do was with Conex Masters. Conex Masters customizes storage containers into beautiful and modern offices or living spaces. These are the results of the project. They have sold 12 of these specific models since last year. We are scheduled to work later this year! I make these from the ground up. If you would like to see some of my process watch the making of video. Thanks.
Software used. Cinema 4D, Zbrush, Substance Painter, Photoshop.
Software used. Cinema 4D, Zbrush, Substance Painter, Photoshop.
Making of VideoTake a look at this "making of" video to witness how I assemble these designs and transform them into captivating 3D models. Additionally, I bring these designs to life through 3D printing, providing a more tangible and accurate representation.
|
|
What is Arch Viz?
Arch Viz, short for Architectural Visualization, refers to the process of creating realistic and visually appealing representations of architectural designs and spaces using digital tools. It involves using 3D modeling, rendering, and animation techniques to showcase architectural projects before they are built. Arch Viz serves as a powerful communication tool for architects, designers, and clients to visualize and understand how a building or space will look and feel.
Architectural Visualization often includes:
1. 3D Modeling: Creating digital 3D models of buildings, interiors, landscapes, and other architectural elements.
2. Rendering: Using computer software to generate high-quality images or videos that show how the architectural design will look in different lighting conditions and environments.
3. Texturing and Materials: Applying realistic textures, colors, and materials to the digital models to make them look like real materials such as wood, concrete, glass, and more.
4. Lighting: Setting up virtual lighting to simulate natural and artificial lighting effects, creating mood and atmosphere in the visualization.
5. Camera Animation: Creating animations that simulate walking through spaces or showcasing different perspectives of the design.
6. Virtual Reality (VR) and Augmented Reality (AR): Utilizing immersive technologies to allow clients and stakeholders to experience the architectural design in a more interactive way.
Arch Viz is widely used in architecture, real estate, urban planning, and interior design industries to present concepts, gain approvals, attract investors, and make informed design decisions. It bridges the gap between imagination and reality, providing a clear and vivid representation of architectural projects.
Architectural Visualization often includes:
1. 3D Modeling: Creating digital 3D models of buildings, interiors, landscapes, and other architectural elements.
2. Rendering: Using computer software to generate high-quality images or videos that show how the architectural design will look in different lighting conditions and environments.
3. Texturing and Materials: Applying realistic textures, colors, and materials to the digital models to make them look like real materials such as wood, concrete, glass, and more.
4. Lighting: Setting up virtual lighting to simulate natural and artificial lighting effects, creating mood and atmosphere in the visualization.
5. Camera Animation: Creating animations that simulate walking through spaces or showcasing different perspectives of the design.
6. Virtual Reality (VR) and Augmented Reality (AR): Utilizing immersive technologies to allow clients and stakeholders to experience the architectural design in a more interactive way.
Arch Viz is widely used in architecture, real estate, urban planning, and interior design industries to present concepts, gain approvals, attract investors, and make informed design decisions. It bridges the gap between imagination and reality, providing a clear and vivid representation of architectural projects.

